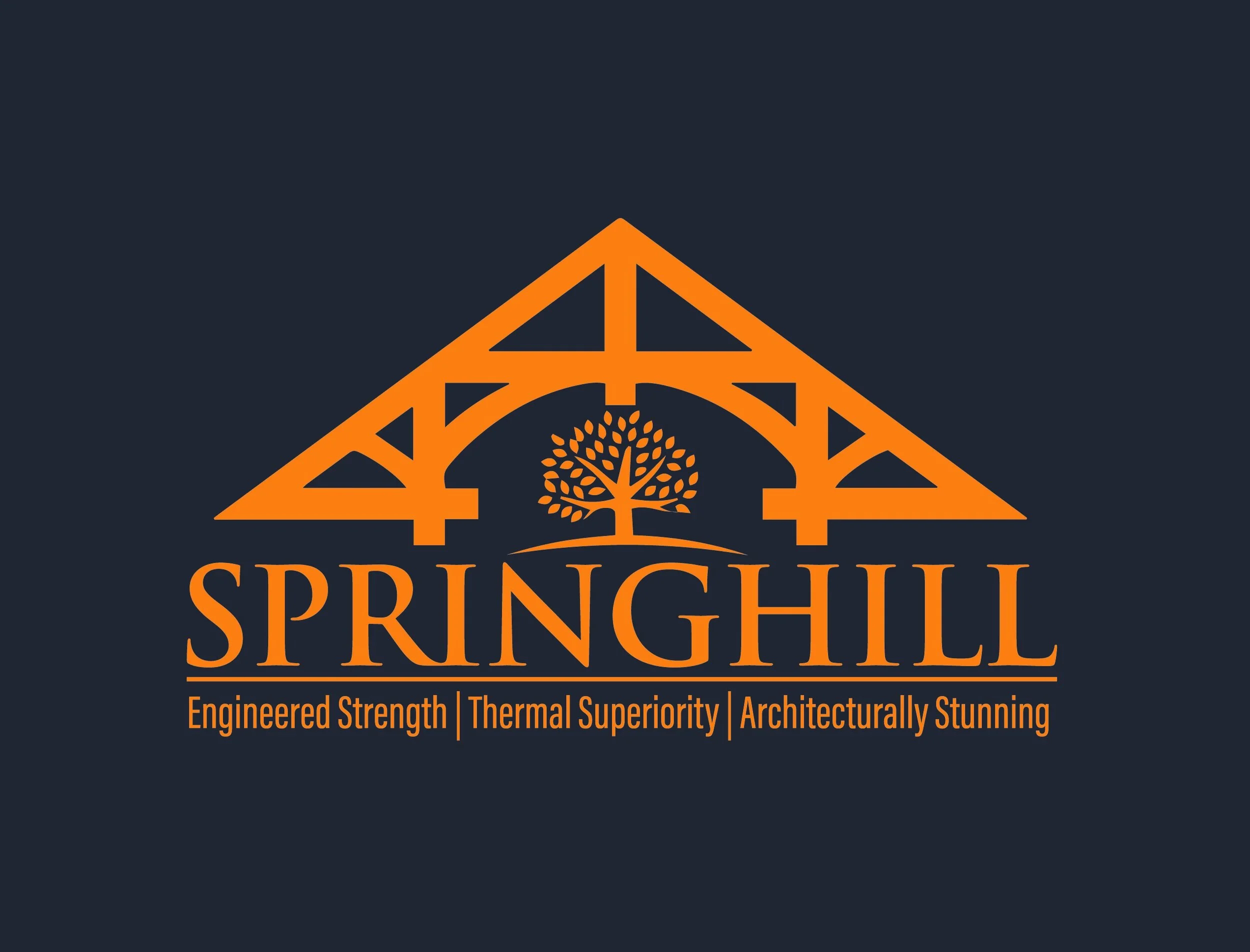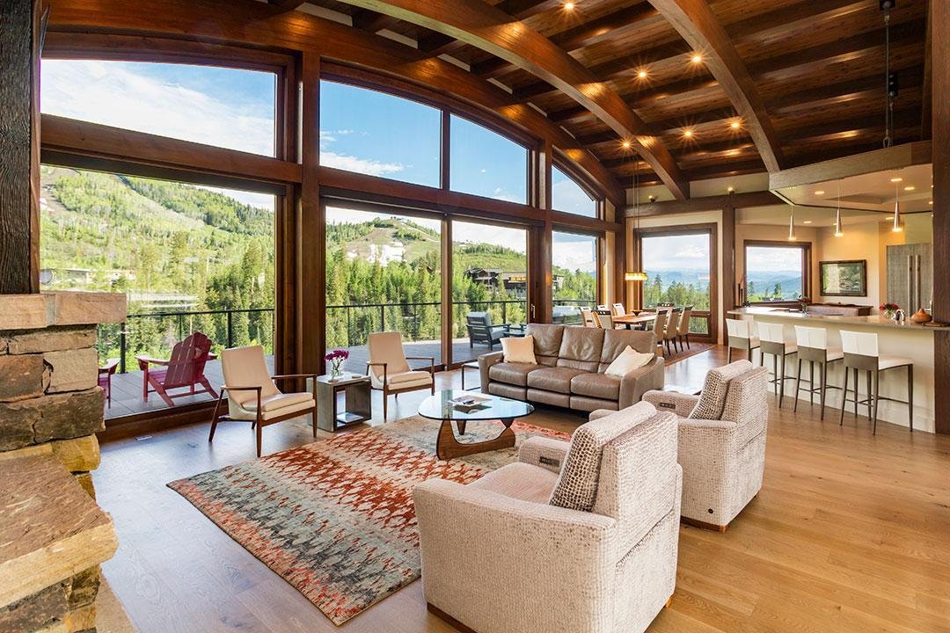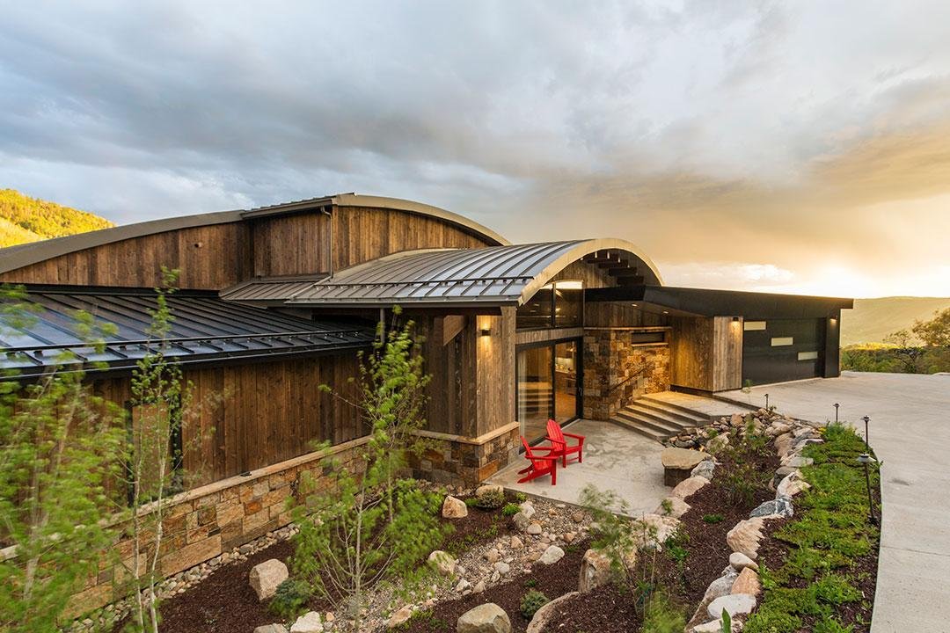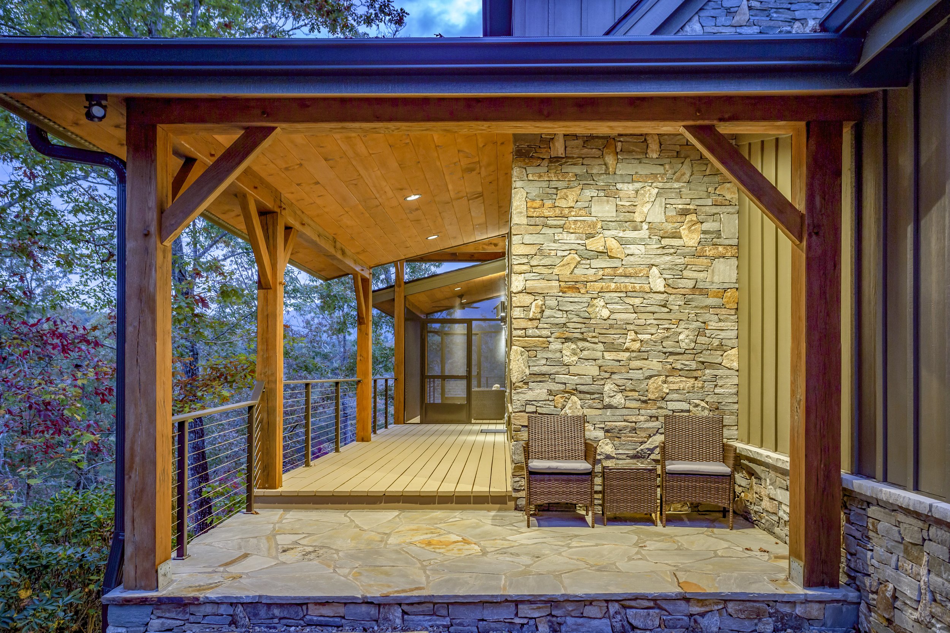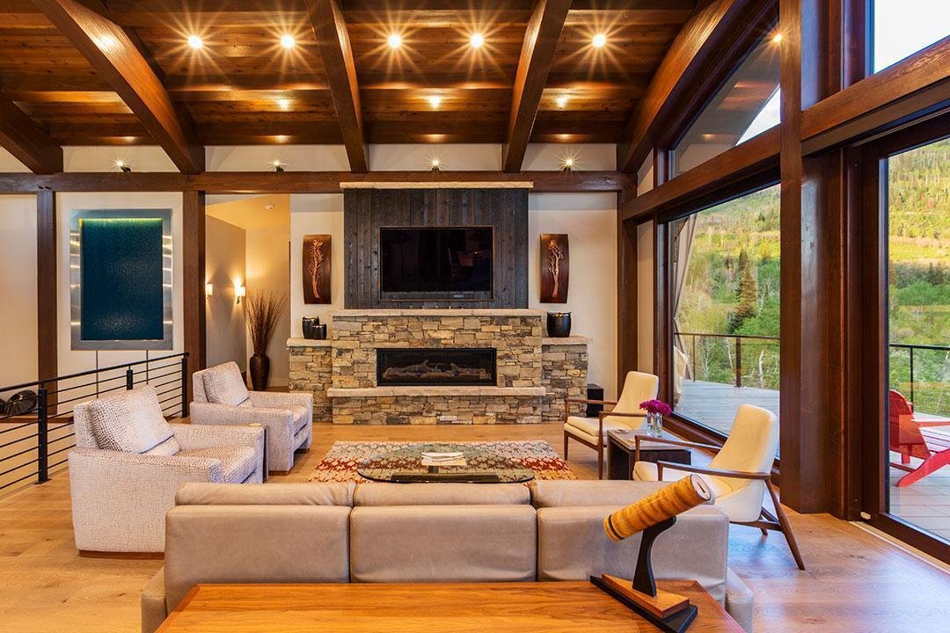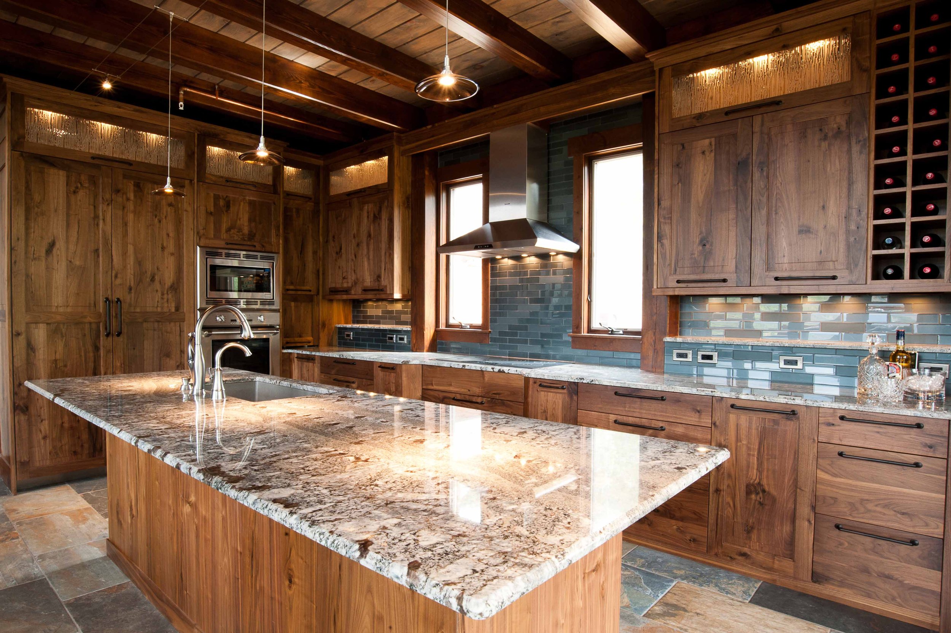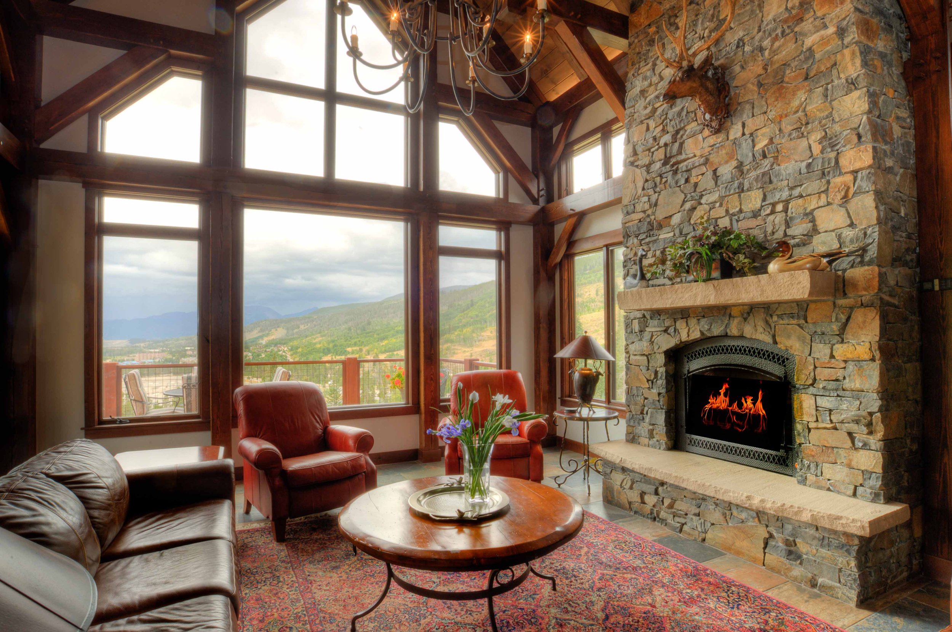Springhill Frames
From a young age I’ve been passionate about the craftsmanship of timber-frame homes. As an adult I had the opportunity, alongside my family, to build and live in one of these homes. Now, in partnership with Woodhouse, The Timber Frame Company, after helping clients purchase the perfect plot of land, I’m also able to offer them the chance to build the home of their dreams.
Timber-frame construction has so many advantages over conventional building that it's hard to list them all. The following are just some of the benefits that helped me and my family decide to construct our home in the Berkshires:
Structural Integrity
Massive solid timbers are used as the home’s skeleton versus typical 2x6 board walls used in most new-home construction; there is just no comparison.
Efficiency
If efficient heating and cooling, in addition to sound-deadening capabilities, are important to you, timber-frame homes coupled with SIP (structural insulated panel) technology are far superior to typical construction. Example: Example: A 2-by-6 stud wall with R-20 batt insulation provides an effective R-value of around 16.8, however, and with a 4 5/8 -inch-thick SIP there is an effective R-value of approximately 27. Huge difference!
Ease & Speed
In the Northeast, not many builders will start a project in late fall due to inclement weather. Because timber-frame homes are engineered and precision cut in a controlled environment, a home can be erected and enclosed with SIP within a fraction of the time it takes to frame and weatherproof a conventional home. This means subcontractors can be working inside the home during the winter months, which translates to a quicker timeline for moving into the home.
Environmentally Friendlier
Because the “design to delivery” timeline of the timber-frame package with SIP is a fluid process, there is very little waste on the job site compared to lumber yard deliveries and countless 2x4/2x6 and plywood waste after constant cutting to size and fit to the drawings. In addition to lower waste, timber-frame homes are far less reliant on fossil fuels due to the superior and efficient building process.
Mortise & Tenon Architecture
Dating back 10,000 years, this type of construction is found in most of the oldest structures in the world. Exposed framing is incredibly unique and elegant and offers great spans, resulting in zero load-bearing interior walls. This allows for easy future renovations and lends to spacious and open-concept living, if desired.

